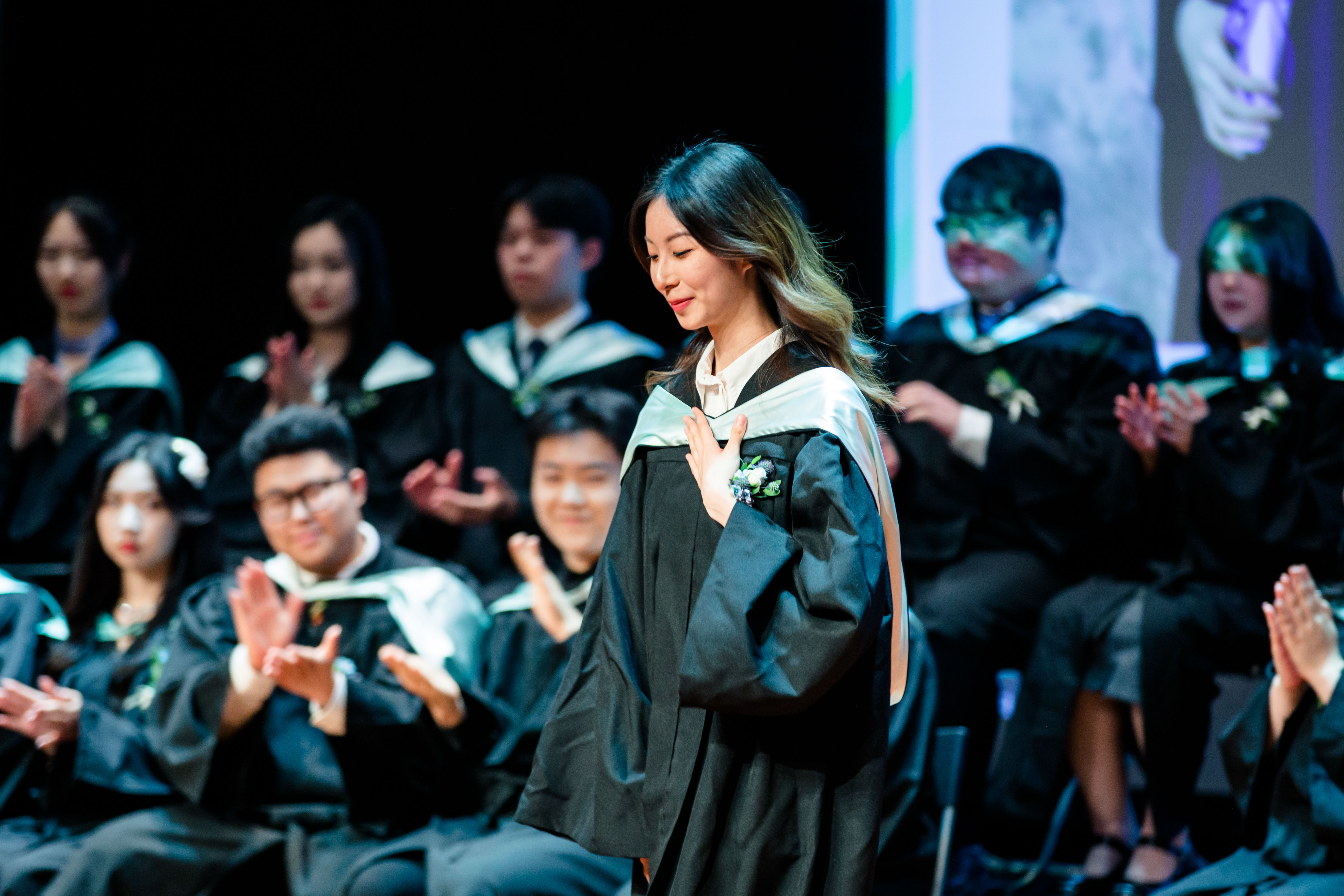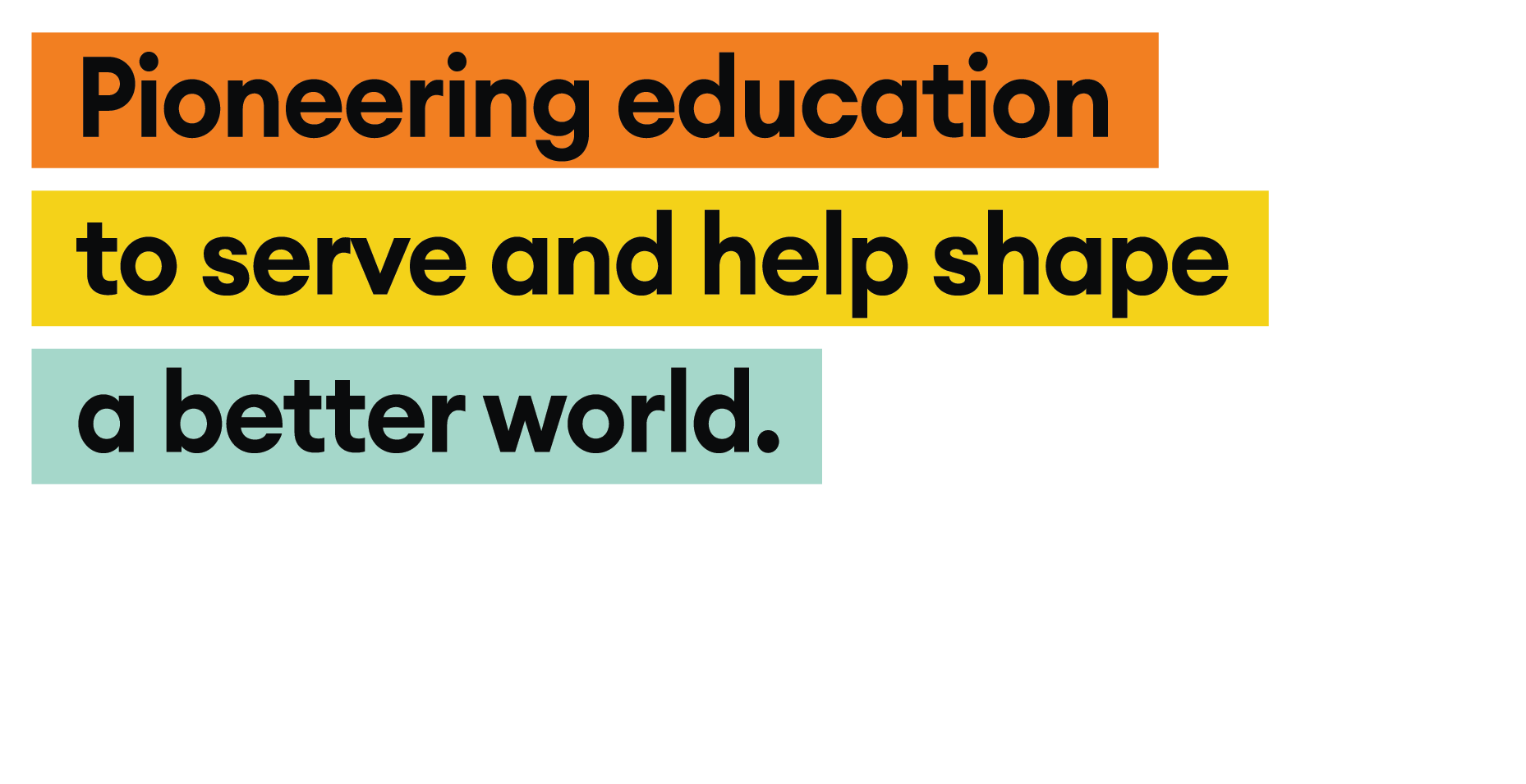Wellington’s Library Project wins International Design Award
Every year, Wellington’s non-academic team will utilise the holiday period to upgrade the school's facilities, to bring a better environment and learning experience for teachers and pupils. In the past two years, many renovation projects have taken place on the campus, for example, the Founder’s Library, Nest and main building etc.
The Founder’s Library Upgrading Project participated in the selection of the 16th IDA Design Awards in 2022 and won the Honourable Mention.
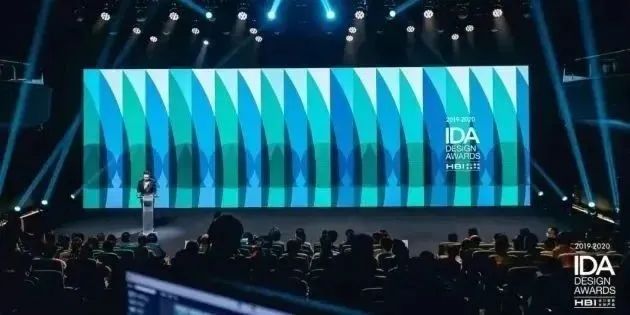

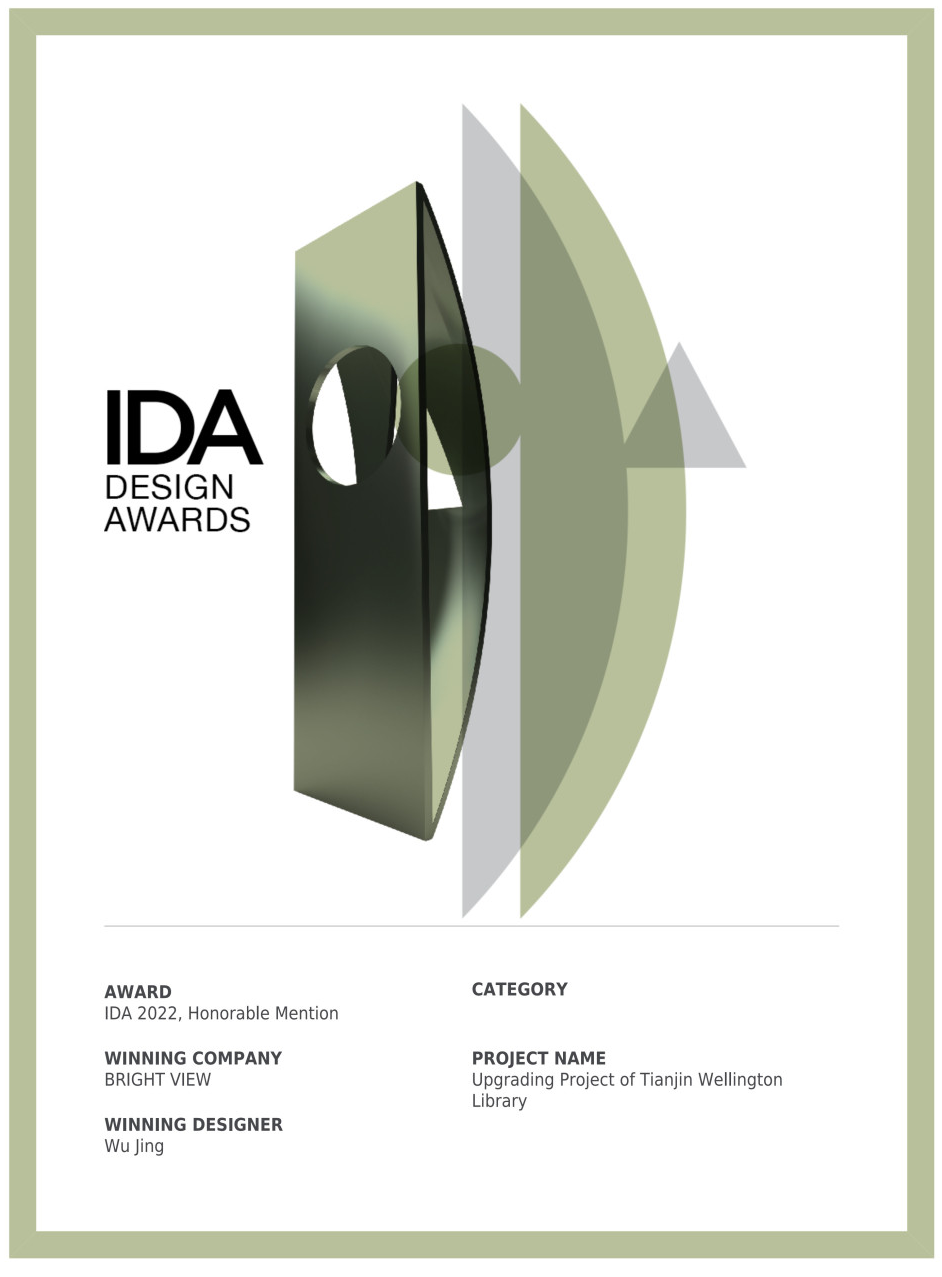
▲Certificate
(Link: https://www.idesignawards.com/winners-old/zoom.php?eid=9-42713-22)
By enhancing the facilities on campus, we are able to build a better learning environment for Wellington pupils. In this article, we will share how the new Founder's Library can better serve our pupils’ needs.
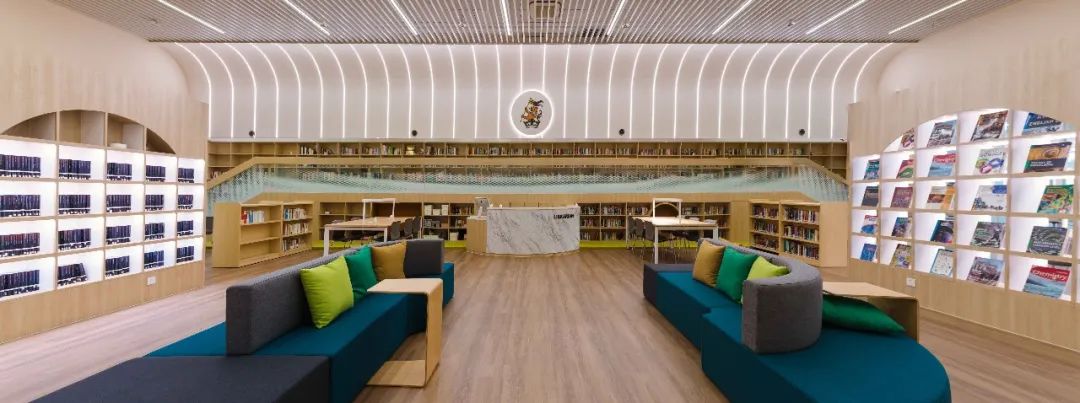
About the Project
If you have ever visited the campus you might still remember the old library. Although it was clean and organised, the functional areas were not clear enough. The display and lighting conditions were not the best, which led to low space utilisation and could not fully satisfy the functional needs. These needs were quickly recognised by the Facilities Department. They investigated and developed a detailed plan then finalised and completed construction during school holidays.
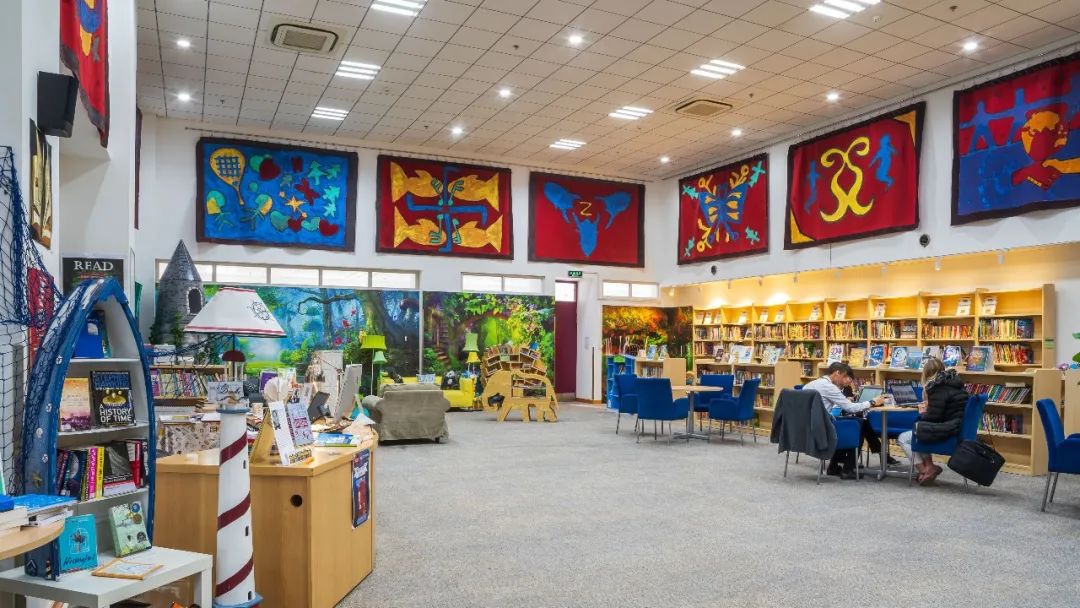
▲Before
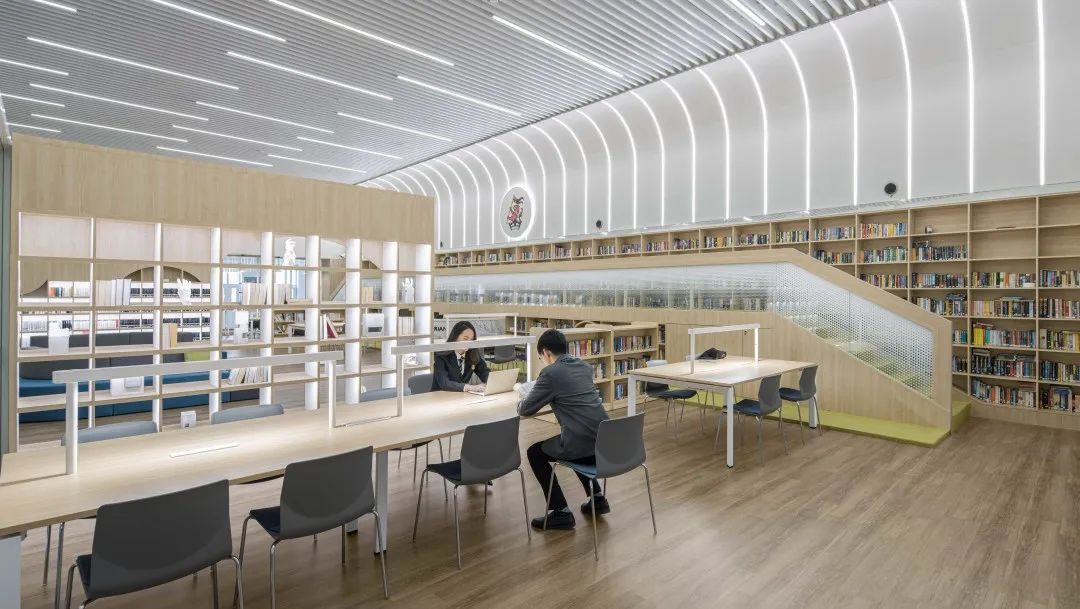
▲After
Design Concept
An Open Book
The library entrance is designed like an open book, welcoming pupils into the ocean of knowledge.
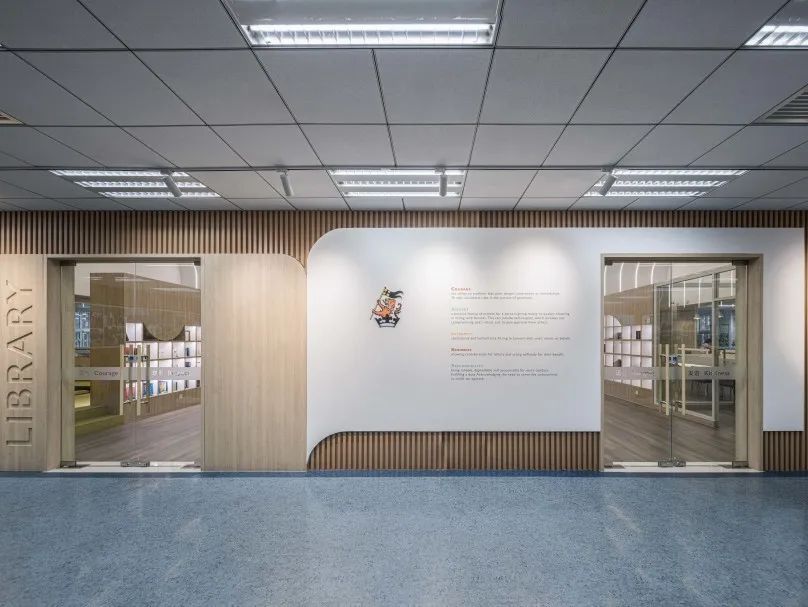
Stepping into the library, there is a recreation area that can be used for different purposes. In between classes, pupils can take a short break. During class time, teachers and parents can also organise meetings there.
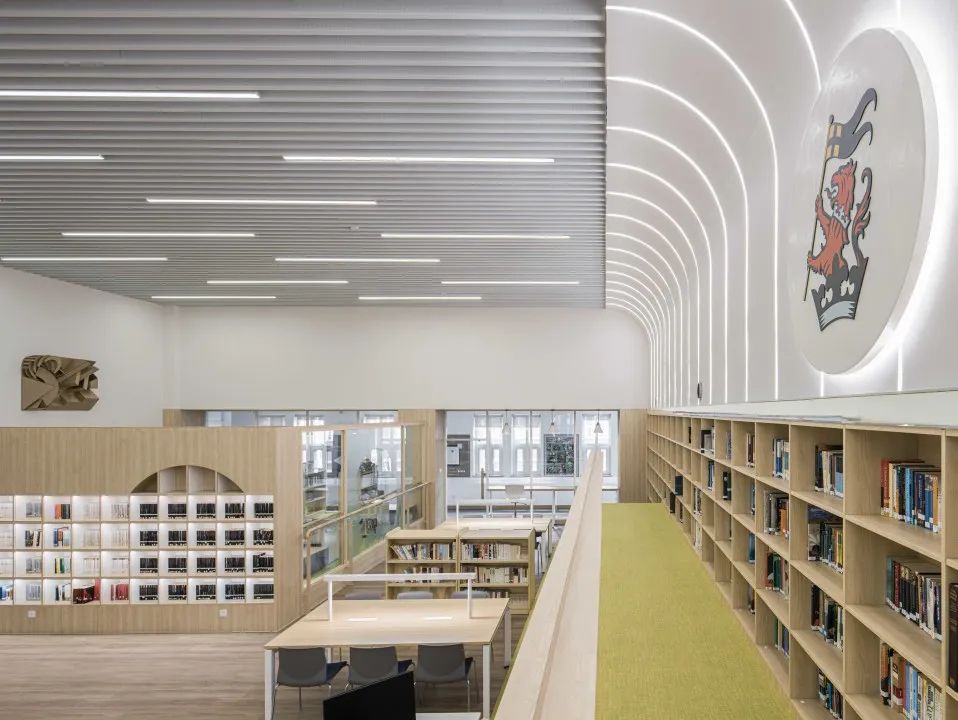
The shelves facing the entrance contain a broad array of books. The designer wisely solved the space usage problem through a split-level design. The 1.2-meter bookcases are for Junior pupils, and the 1.8-meter bookcases are for Senior pupils, which maximizes the use of space.

There is also a dedicated children’s section. The colourful and cosy reading environment attracts the children to read in a relaxed position.
The senior reading area is designed to be very user-friendly, with a raised platform for short breaks, semi-enclosed tables for individual study, and meeting rooms for groups of 3-5 people.

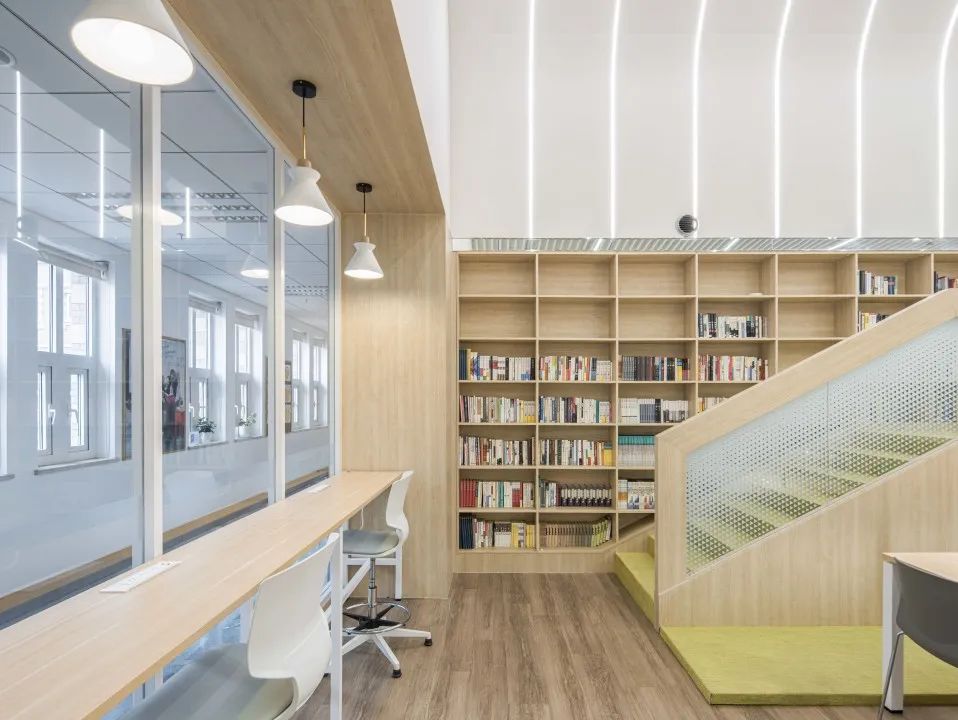
To ensure good lighting inside the library, the designer removed the solid walls on both sides and replaced them with safety glass windows, allowing more sunlight to shine in, enlarging the whole space. The lighting sources were chosen with careful consideration to support the users’ eye health.
In terms of sound control, the library uses advanced equipment, such as sound-deadening flooring and carpet. This can ensure noise levels are minimised to reduce the impact on other areas of the library and to provide a productive and comfortable atmosphere for all users.
Design Objective
A Modern and Multi-functional Environment

The overall design uses simple language and warm colours to create a more relaxed, inviting atmosphere. It facilitates pupils to think, learn and participate in open discussions.
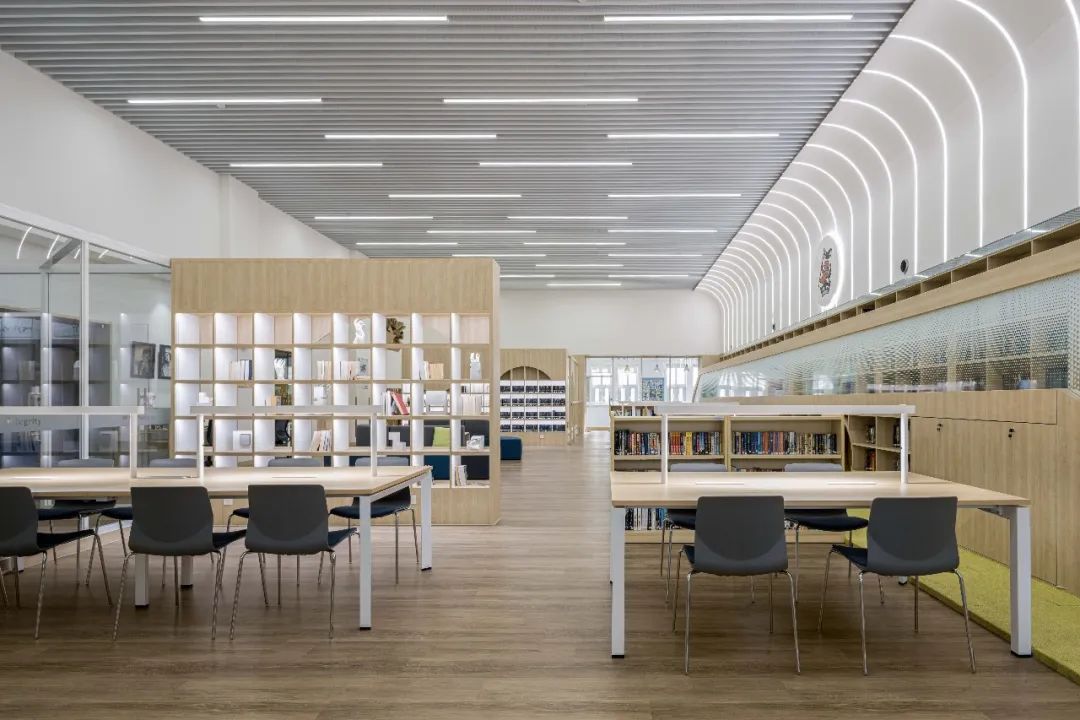
We hope that our pupils will continue to enjoy the new multi-functional library. It creates spaces for collaboration and ideas as well as quiet areas for pupils to study. We welcome you to come and check out our Founder’s Library at Wellington College in Tianjin.
Related Articles








 Channel
Channel 
 Linkedin
Linkedin  Weibo
Weibo  Facebook
Facebook  Ins
Ins 

